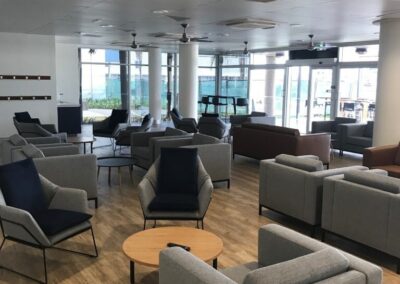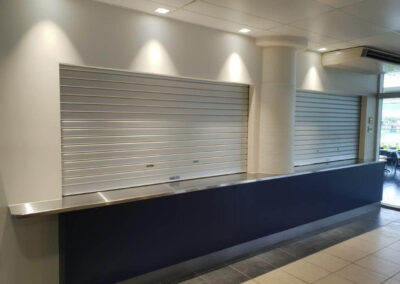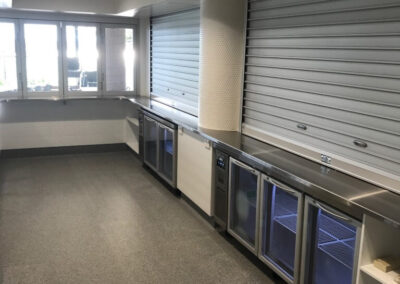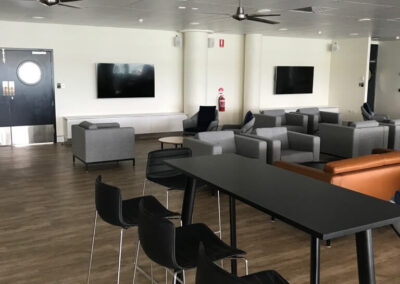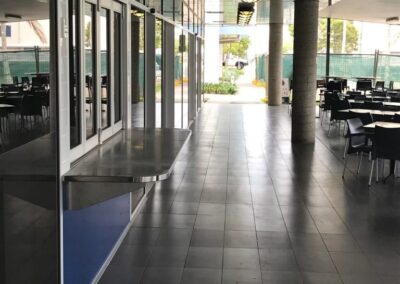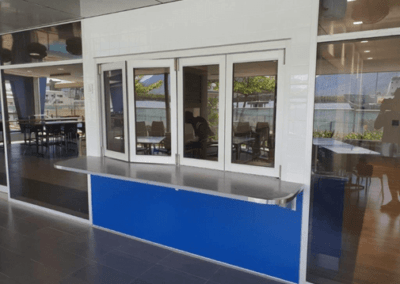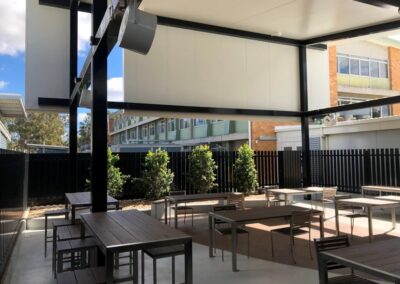HMAS Cairns Facilities Upgrade
CLIENT
Augility / Department of Defence
SERVICE INDUSTRY
Defence
PROJECT LOCATION
Cairns, QLD
STATUS
Completed 19 January 2018
VALUE
$1.3m

SCOPE OF WORK
Covered Court Weather Walls
- Extension for louver wall cladding along remaining two sides of the covered courts
- Extension of covered walkway along the remaining two sides of the covered courts and joined back to the adjacent building
- Extension of footpaths around remaining two sides of covered courts
- Corrosion treatment of the existing steelwork and additional lighting to courts and the covered walkways
- Cover the grassed area between the fitness centre and the covered court with a hard-roofed structure
- Refurbishment of messes throughout complex including bar and back of house areas
- Replacement of electrical and mechanical services throughout
- New fixtures, fittings, furniture and bar equipment
INNOVATION
Due to the already low ceiling height in the mess area the ceiling height could not be lowered any further as it would have impacted to the aesthetic of the refurbished mess. An alternative air conditioning design was provided by V2R Projects to avoid lowering the ceiling which included alternative service ducts.
